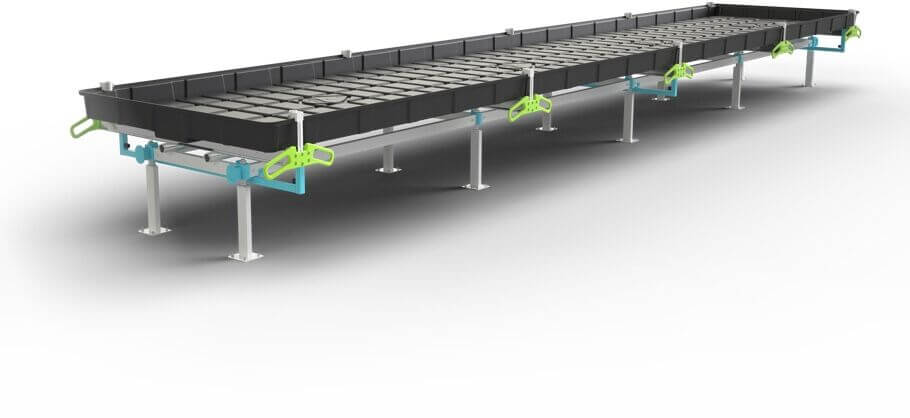
AN INDUSTRY FIRST
Modular design creates maximum flexibility. The Botanicare Slide Bench System allows growers to modify length, working height, aisle width and drainage slope to adapt to any growing style or room.
Get Your Free Room Layout
Enter your information below to receive a free room layout. A Botanicare representative will contact you to refine details for your room and provide a detailed layout that fits your needs.